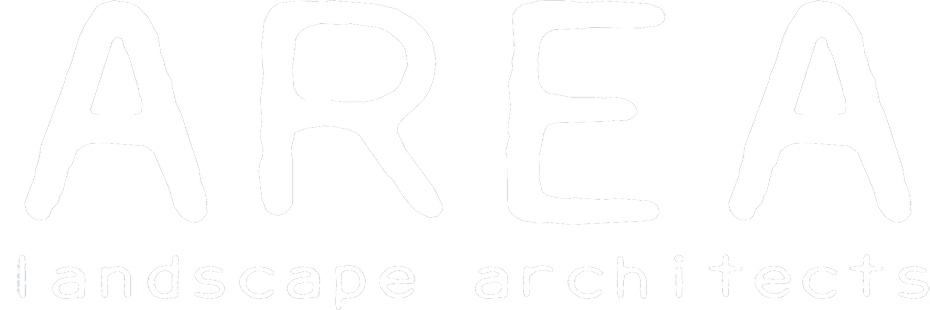
JUNIPER HOUSE.
Walthamstow, London
A local authority owned site being redeveloped to provide 91 new mixed-tenure dwellings, a children’s nursery and commercial frontage to Hoe Street in Walthamstow town centre.
Under construction due to finish ….
Client: London Borough of Waltham Forest
Architect: Pollard Thomas Edwards
Contractor: Hill Partnerships
Podium Courtyard
The courtyard is intended to be a relaxing garden space as well as a safe place for informal play accessible by all residents.
It is accessed by paved paths leading from the cores, and opens onto lawns and a central area with sculptural play features and surfacing suitable for under 5s and 5-11 year old play.
Within the courtyard, planting in raised beds provides visual interest and screening to residents with accommodation and private terraces at courtyard level.
Greening and Biodiversity Strategy
Our main challenge was to activate and green the limited external space on site to create opportunities for play throughout, without compromising general amenity for residents and neighbours.
The main amenity spaces within the site were designed as ‘playful and playable’ landscape according to the following key principles:
Multifunctional, accessible ‘playable’ garden spaces attractive to children and adults.
Meets the GLA requirements for ‘Local Playable Space’ rather than traditional playgrounds.
Planting and seating integral to the layout.
Includes sculptural play elements rather than traditional equipment, which is fun and has visual appeal as focal features in the garden areas.



