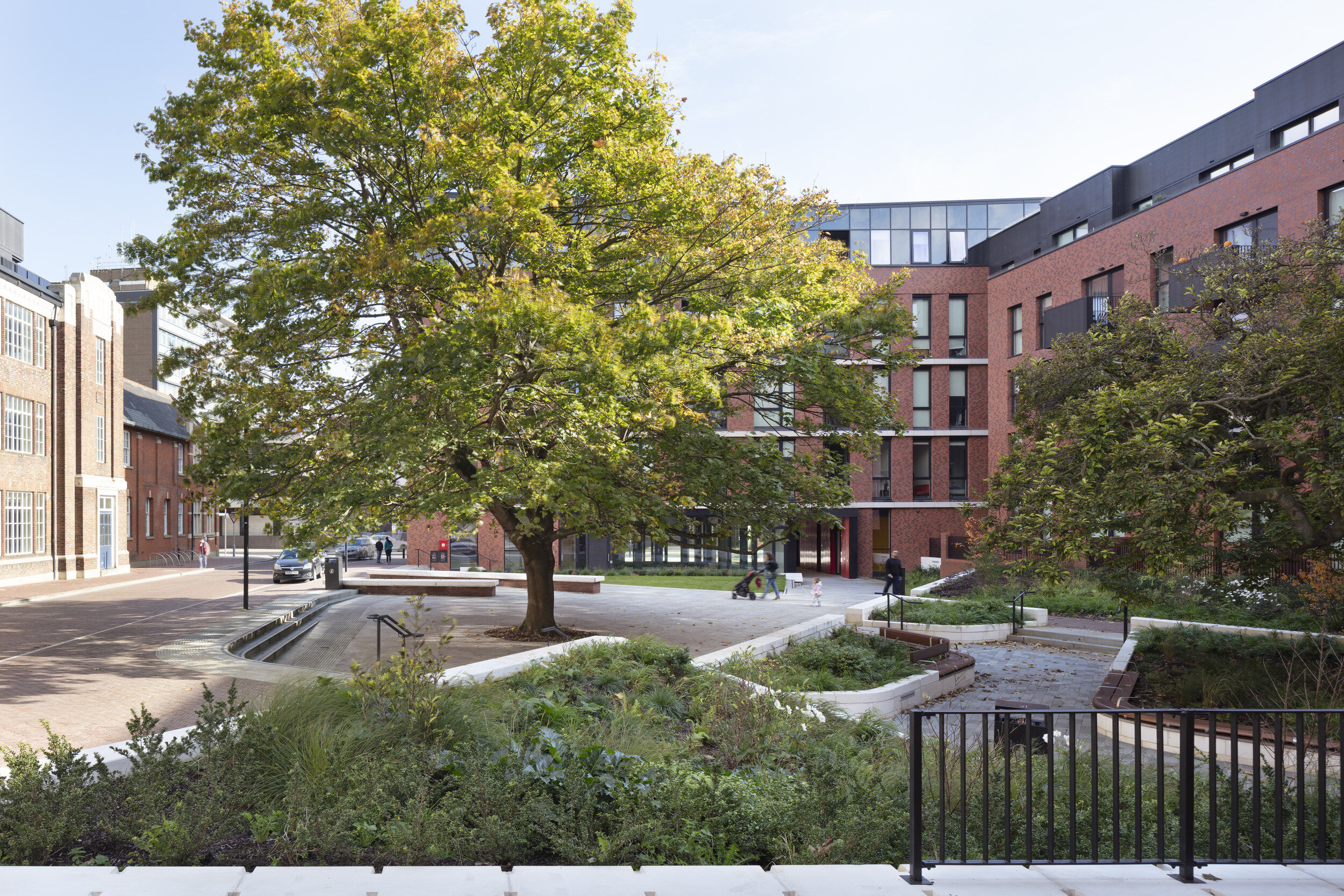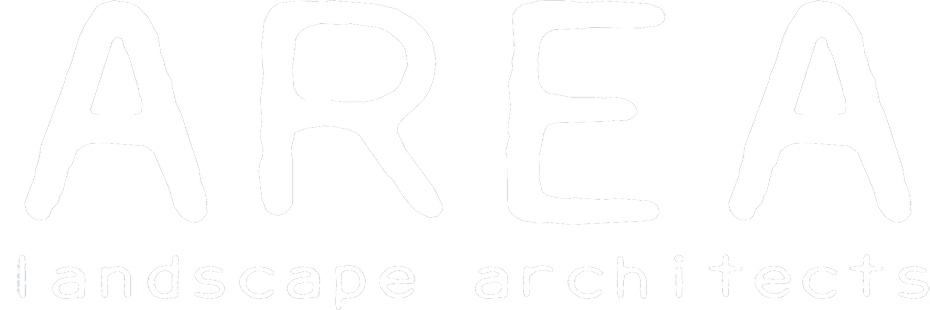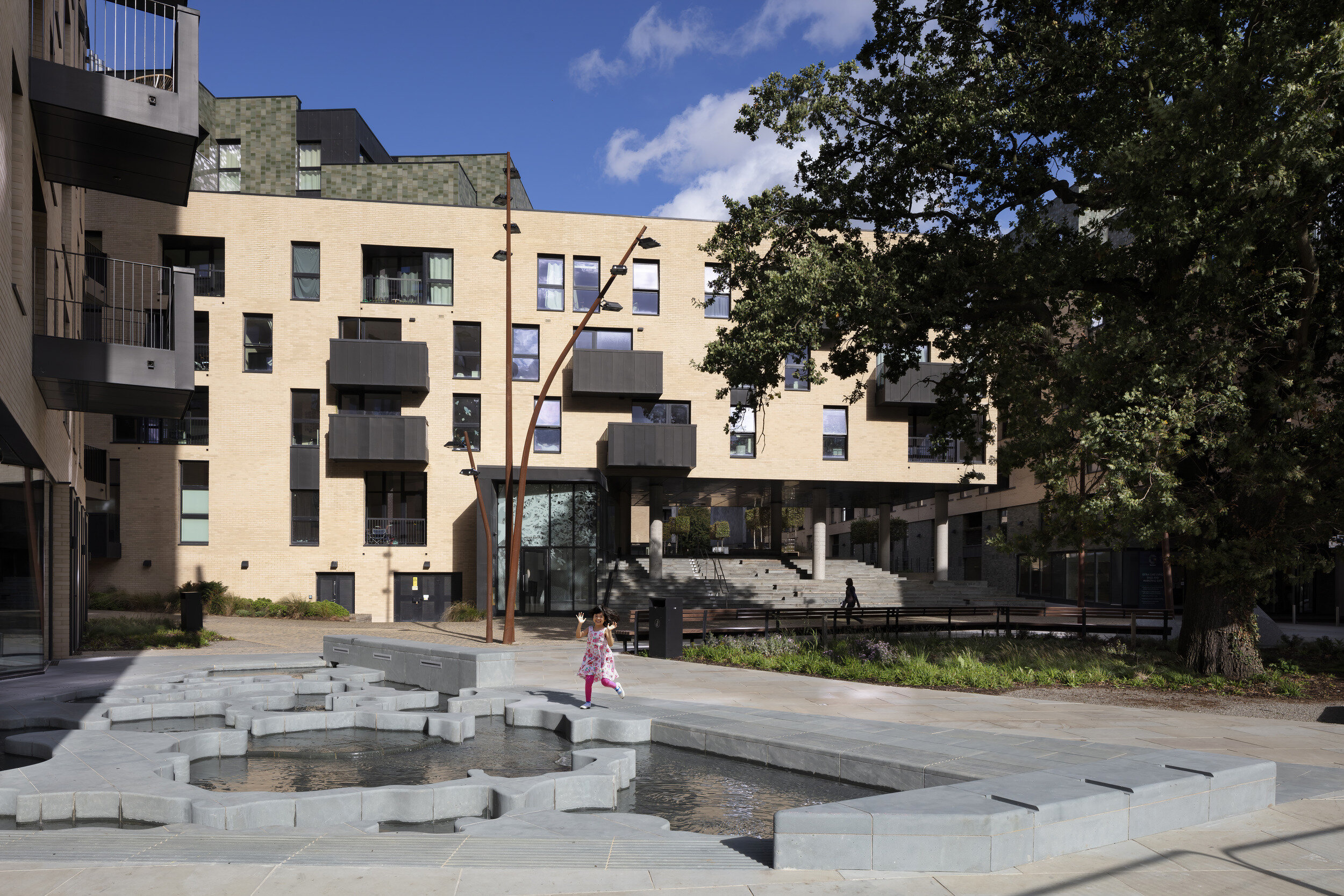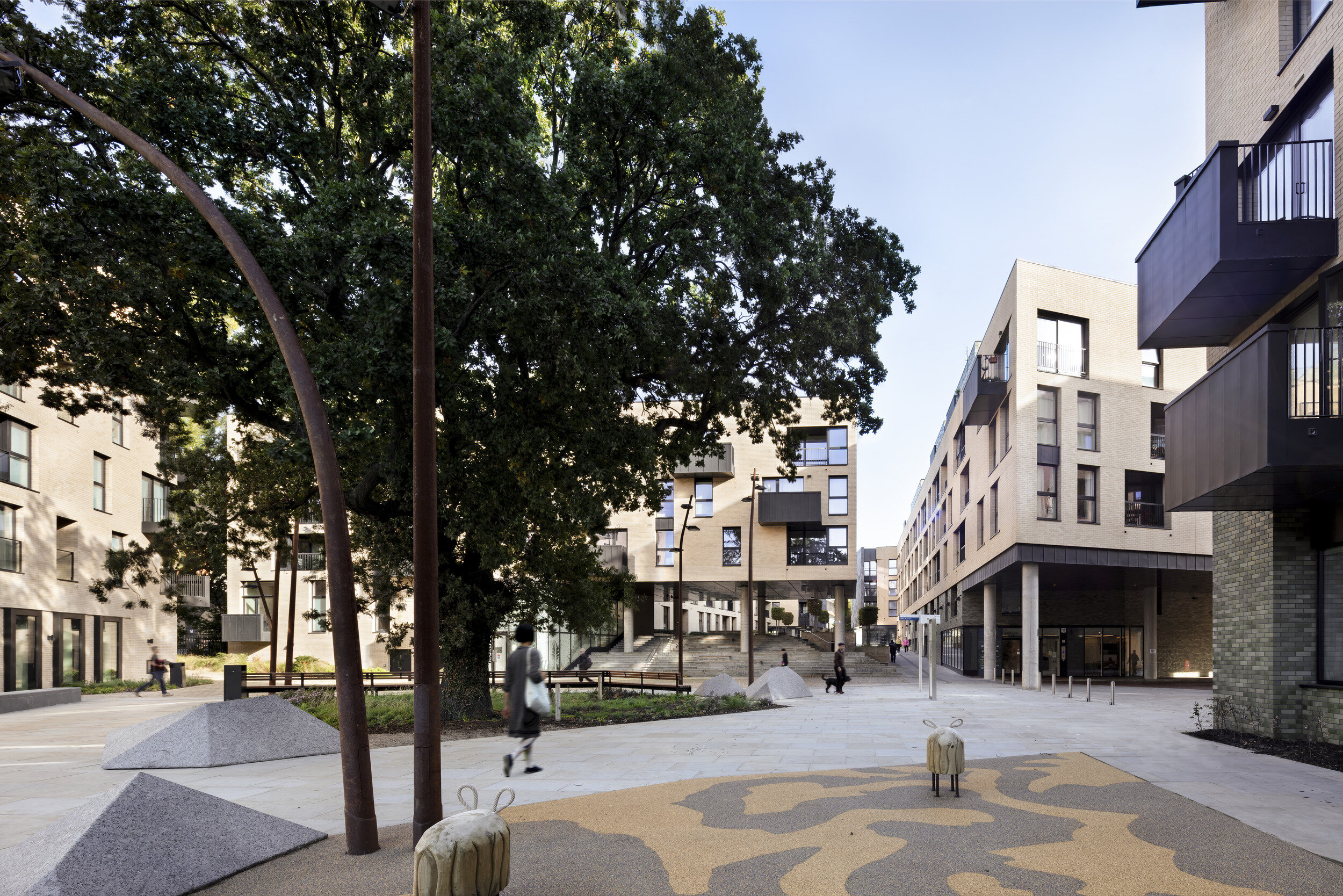
CITY PARK WEST.
Chelmsford, Essex
Phase 1
Client: Genesis Housing
Architect: Pollard Thomas Edwards
Project Manager: Bidwells
Contractor: Denne/Bouyges
Phase 2
Client: Notting Hill Genesis
Architect: Pollard Thomas Edwards
Project Manager: Bidwells
Contractor: Higgins
A new quarter for Chelmsford city centre on the site of the former Anglia Ruskin University.
Phase 2
The landscape design for City Park West Phase 2 has created a sequence of new public and semi-private spaces, including a garden plaza acting as an interface between an existing park and a quadrangle to provide a revitalised setting for a key heritage building. The design concept references local vernacular materials, including clay brick, and features familiar to the wider Essex landscape, such as salt marsh and erratic boulders.
Completed October 2019.
Masterplan and Phase 1
Phase 1 delivered 219 new homes, commercial space, the refurbishment of two heritage buildings, set in extensive new public realm and communal gardens, including an internal podium courtyard for a residential Extra Care facility. The project involved negotiating a complex planning situation and was procured as a single stage design and build contract.
Completed 2015



























