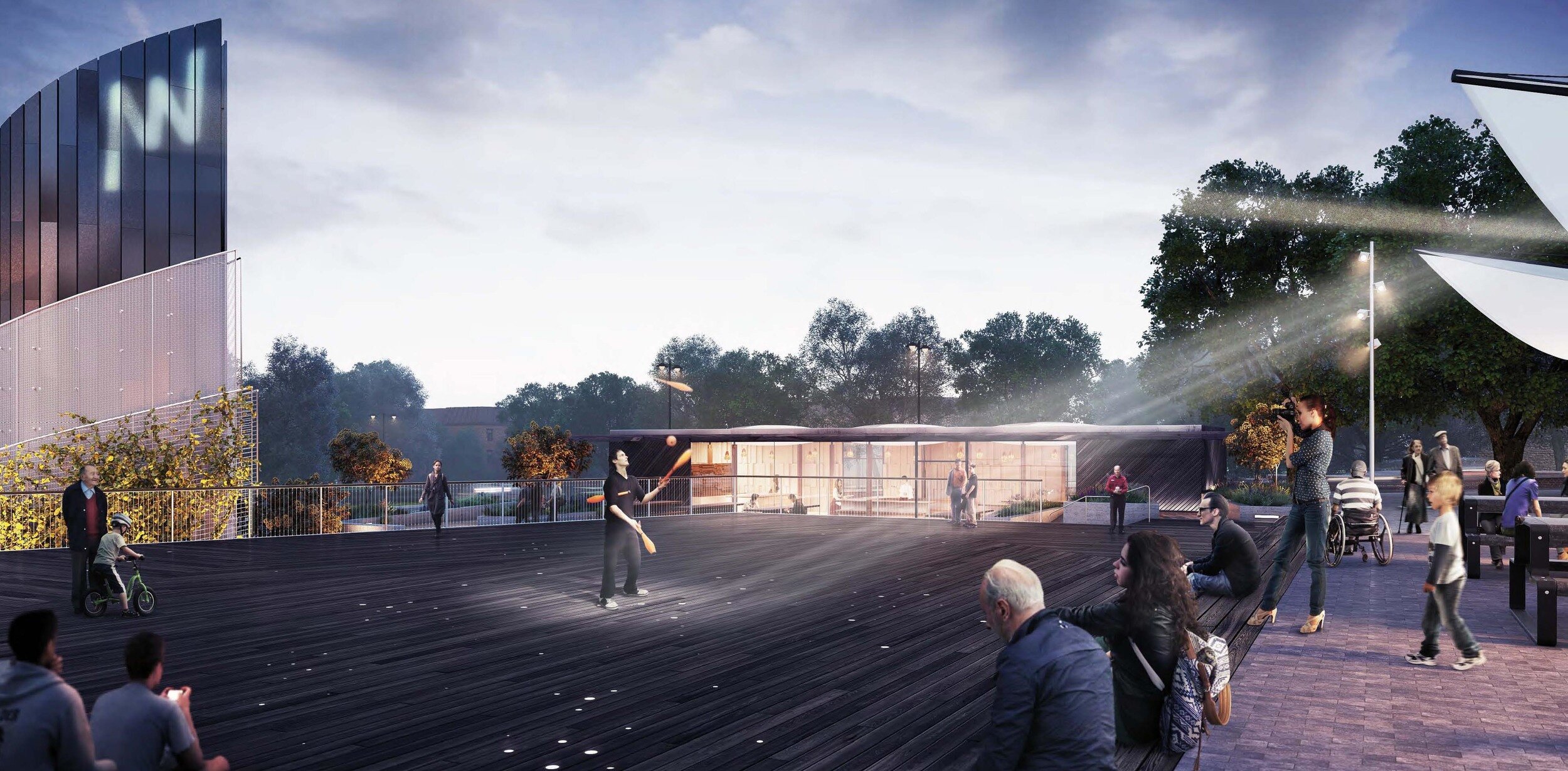
THEATRE SQUARE IPSWICH.
Ipswich, Suffolk
Celebrating the importance of the New Wolsey Theater as a key cultural venue in Ipwsich, creating an exciting new destination for the town, including an extended outdoor café and dining and informal meeting and gathering for events and performance.
Client: Charterhouse Investments
Architect: Waind Gohil Architects
Consulting Engineers: Price and Myers
The Project
The new Theatre Terrace reflects the importance of the New Wolsey Theatre as the key existing stakeholder and driver of activity on the site. The terrace is an enlarged external space for the theatre, and it’s café.
The Main Terrace is a new flexible and multi use space, with the potential to become an auditorium and stage, for both day and night time and temporary events. A variety of uses and functions could be accommodated, including craft and seasonal markets.
The new Garden Terrace creates a positive setting for a new high quality restaurant which will complement the activities of the theatre and further enliven the square, a terrace enveloped with rich planting.
The new Lower Terrace has a new planted terraces to create a buffer to road, and add sitting walls for dropping off parking bay and street.
A new road crossing brings the Church into view and connects to west neighborhoods, allowing easy access for pedestrians.
A new bridge crosses a woodland ravine, and connects more directly to the commercial and civic network that is within easy access.
The new restaurant enlivens the newly revived public space.
Westgate Pedestrian Crossing
The square will also help better reconnect this part of the Town Centre by including a new pedestrian crossing over Civic Drive and a new link bridge offering a more direct route to Westgate Street. Improving accessibility for all has been a major consideration and level or ramped access has been provided throughout. Cycle parking has been provided at a number of locations around the Square to encourage people to visit by bike.


