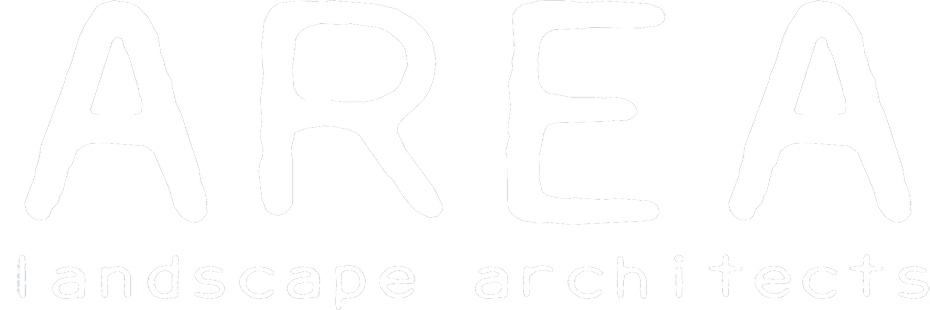
HOLLYMOUNT PRIMARY SCHOOL.
The proposed layout creatively develops a strategy to incorporate landscape elements such as a foundation stage play area, boundary treatments, ramp and steps, cultivation area, MUGA and woodland planting and play within the primary school boundaries.
Client: London Borough of Merton
Architect: Haverstock Associates
The Project
The landscape design proposals are focused on providing a new playground for the early years foundation stage along the east boundary, new habitat and cultivation areas for use by all years, relocation of the Multi-use Games Area to the South end of the school and improvements to the Key Stage 1 and 2 play area. This allows the landscape works to meet the following key objectives:
· Enhanced integration of outdoor learning as part of the Early Years Foundation Stage curriculum
· Lively and engaging playground space for the foundation stage pupils whilst also allowing for quiet, more contemplative play
· Treatment of boundaries to provide security for pupils whilst affording improved screening and acoustic protection for neighbouring residents
· Provision of improved growing/ecology areas for the full school
· Fully accessible playground space throughout, including the repositioned Multi-use Games Area
· Protection of the existing landscape character by retention of the mature trees on the Cambridge Road frontage
· Enhanced play opportunities for Key Stages 1 and 2 in the woodland play area proposed for the site of the temporary classroom.
· Increased bio-diversity achieved by an increase in the extent and range of planting
